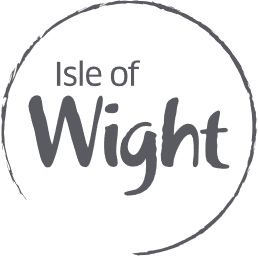About
Fair Isle Holiday Cottages is a family-run business offering 7 thoughtfully designed holiday homes, including 5 newly built stylish contemporary lodges and 2 cosy cottages, all with stunning countryside views.
Cottages nestled within the heart of the Isle of Wight
Located just outside Newport, the Isle of Wight's capital, our holiday homes provide the perfect base for families, groups, and pet owners to explore our island.
Discover a variety of attractions nearby including Arreton Barns and The Garlic Farm. Also within easy driving distance are Osborne House, Carisbrooke Castle, museums, vineyards and wildlife centres. Brading Down, a local nature reserve, offers breathtaking panoramic views of Sandown Bay, making it an ideal spot to explore. Plus, shops, pubs and restaurants are all within easy reach of Fair Isle Holiday Cottages.
Stylish cottages and lodges
These properties are furnished to a high standard and have been equipped with everything you need for a relaxing stay. Our 3 and 4 bedroom modern lodges are perfect for larger families or groups, with multiple bathrooms, parking and enclosed gardens.
Shannon (4 bed, sleeps 10) – more details
Viking (4 bed, sleeps 8) – more details
Trafalgar (4 bed, sleeps 8) – more details
Fisher (3 bed, sleeps 6) – more details
Fastnet (3 bed, sleeps 6) – more details
Hill Top Cottage (2 bed, sleeps 4) – more details
Hill Top Barn (2 bed, sleeps 4) – more details
Discounted ferry discounts to the Isle of Wight
Ferry discounts are available, please contact Fair Isle Holiday Cottages for more information.



 to add an item to your Itinerary basket.
to add an item to your Itinerary basket.




















.png)







like, follow, share....join in!
Facebook
Twitter
Instagram
YouTube
TikTok
Threads